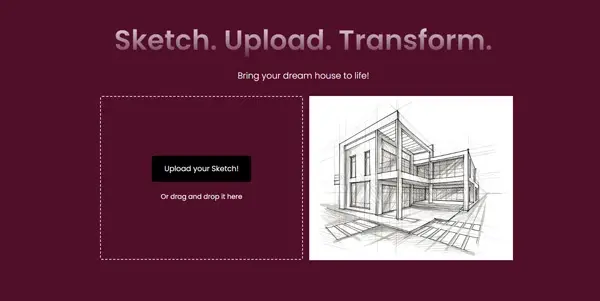Sketch2Render

Upload a sketch and get a 3D rendering of the house you've designed. Visualization possible in just a few seconds
Sketch2Render: Revolutionizing Architectural Visualization with AI
Sketch2Render is a groundbreaking AI-powered tool that transforms hand-drawn sketches of houses into realistic 3D renderings in mere seconds. Targeting the real estate and architectural sectors, this free application offers a rapid and accessible method for visualizing design concepts, streamlining the design process and improving client communication.
What Sketch2Render Does
Sketch2Render takes a digital image of a hand-drawn house sketch as input. Using advanced artificial intelligence algorithms, it analyzes the sketch to understand the structure, layout, and key features of the building. The AI then generates a photorealistic 3D model, offering a comprehensive visual representation of the design. This process, typically taking hours or days using traditional methods, is completed almost instantaneously, making it a highly efficient tool for architects and real estate professionals.
Main Features and Benefits
- Speed and Efficiency: The most significant benefit is the speed at which it produces 3D renderings. Seconds versus hours significantly reduces design iteration time.
- Accessibility: The free pricing model makes the tool accessible to a wide range of users, regardless of budget.
- Simplified Workflow: Sketch2Render simplifies the initial design visualization phase, allowing architects to quickly explore multiple design options and present them to clients.
- Improved Client Communication: Realistic 3D renderings facilitate better understanding and communication between architects and clients, leading to fewer revisions and greater client satisfaction.
- Early-Stage Visualization: It is particularly useful in the early design stages, enabling rapid prototyping and exploration of various design possibilities before committing to detailed plans.
Use Cases and Applications
Sketch2Render finds applications across various stages of the architectural and real estate process:
- Initial Design Conceptualization: Architects can quickly visualize their initial sketches, explore different design options, and identify potential issues early on.
- Client Presentations: High-quality 3D renderings greatly enhance client presentations, providing a more engaging and understandable representation of the proposed design.
- Real Estate Marketing: Real estate agents can use the tool to create stunning visualizations of properties, attracting potential buyers and speeding up the selling process.
- Interior Design Exploration: While primarily focused on exterior house designs, the tool can also be helpful in visualizing basic interior layouts.
- Education and Training: Students of architecture and design can use the tool to practice and experiment with different design concepts.
Comparison to Similar Tools
While several other tools offer 3D modeling and rendering capabilities, Sketch2Render stands out due to its speed, ease of use, and free access. Many competing solutions require significant technical expertise, expensive software licenses, and a lengthy learning curve. Other AI-powered tools might offer similar speed, but often lack the simplicity and intuitive interface of Sketch2Render. The key differentiator is its accessibility and focus on rapid visualization directly from hand-drawn sketches, making it ideal for early-stage design exploration.
Pricing Information
Sketch2Render is currently offered completely free of charge. This makes it a highly attractive option for both individual users and larger firms looking for a cost-effective solution for rapid design visualization.
Conclusion
Sketch2Render represents a significant advancement in architectural visualization. Its AI-powered capabilities, combined with its speed, accessibility, and user-friendly interface, make it a powerful tool for architects, real estate professionals, and design students alike. The free pricing model further enhances its appeal, promising to revolutionize the way designs are conceived, communicated, and brought to life.