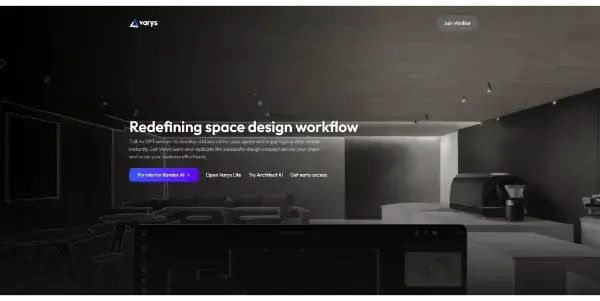Varys AI

An AI assistant dedicated to space planning (3D rendering), creating plans and many other architecture-related tools
Varys AI: Revolutionizing Space Planning with AI-Powered 3D Rendering
Varys AI is a free AI-powered assistant designed to streamline the architectural and real estate processes, focusing primarily on space planning and 3D rendering. This innovative tool offers a range of features intended to simplify complex design tasks and make architectural visualization accessible to a wider audience.
What Varys AI Does
Varys AI tackles the challenge of efficient space planning by leveraging artificial intelligence to generate accurate 3D renderings from various inputs. This eliminates the need for extensive manual drafting and modeling, accelerating the design process significantly. Beyond 3D rendering, the tool incorporates several other architecture-related tools, further enhancing its utility for professionals and enthusiasts alike.
Main Features and Benefits
- 3D Rendering: The core functionality of Varys AI lies in its ability to create realistic 3D models of spaces based on user specifications. This includes the ability to import existing floor plans or create new ones within the platform.
- Intuitive Interface: The tool is designed with user-friendliness in mind, aiming to provide a smooth and accessible experience for users with varying levels of technical expertise.
- Automated Space Planning: Varys AI can assist with the optimization of space layout, suggesting efficient arrangements of furniture and elements based on user-defined parameters.
- Multiple Output Options: Users can export their 3D renderings in various formats suitable for different applications, such as presentations, client proposals, and construction documents.
- Integration with Other Tools (Potential): While not explicitly stated, the future development of Varys AI might include integrations with other popular architectural software and platforms, further expanding its capabilities.
Use Cases and Applications
Varys AI finds application in a multitude of real estate and architectural contexts:
- Real Estate Agents: Quickly create attractive 3D virtual tours of properties to showcase to potential buyers, reducing the need for expensive professional photography and videography.
- Interior Designers: Experiment with different design layouts and furniture arrangements in a virtual environment before committing to physical changes.
- Architects: Use Varys AI as a tool for initial design explorations and client presentations, accelerating the early stages of the architectural design process.
- Homeowners: Visualize renovations and remodeling projects before undertaking them, allowing for more informed decisions.
- Students: Utilize the tool as an educational resource for learning architectural design principles and 3D modeling techniques.
Comparison to Similar Tools
Varys AI occupies a unique space in the market by offering comprehensive space planning and 3D rendering capabilities for free. While other tools provide similar functionalities, many come with significant subscription fees or limited free versions. Direct competitors may offer more advanced features, but the accessibility of Varys AI makes it a compelling option, especially for users with budget constraints or those just starting out in the field. A thorough comparison with specific competitors would require analyzing their feature sets, pricing models, and user experience.
Pricing Information
Varys AI is currently free to use. This makes it a highly attractive option for individuals and businesses looking to leverage AI-powered design tools without significant financial investment. However, it's crucial to monitor the platform for any future changes in its pricing structure.
Conclusion
Varys AI represents a significant step towards democratizing access to advanced architectural design tools. Its free pricing, combined with its powerful features, makes it a valuable asset for a wide range of users. While it may not replace professional-grade software entirely, it serves as an excellent tool for accelerating workflows, enhancing visualization, and making informed design decisions across various applications within the real estate and architecture sectors.